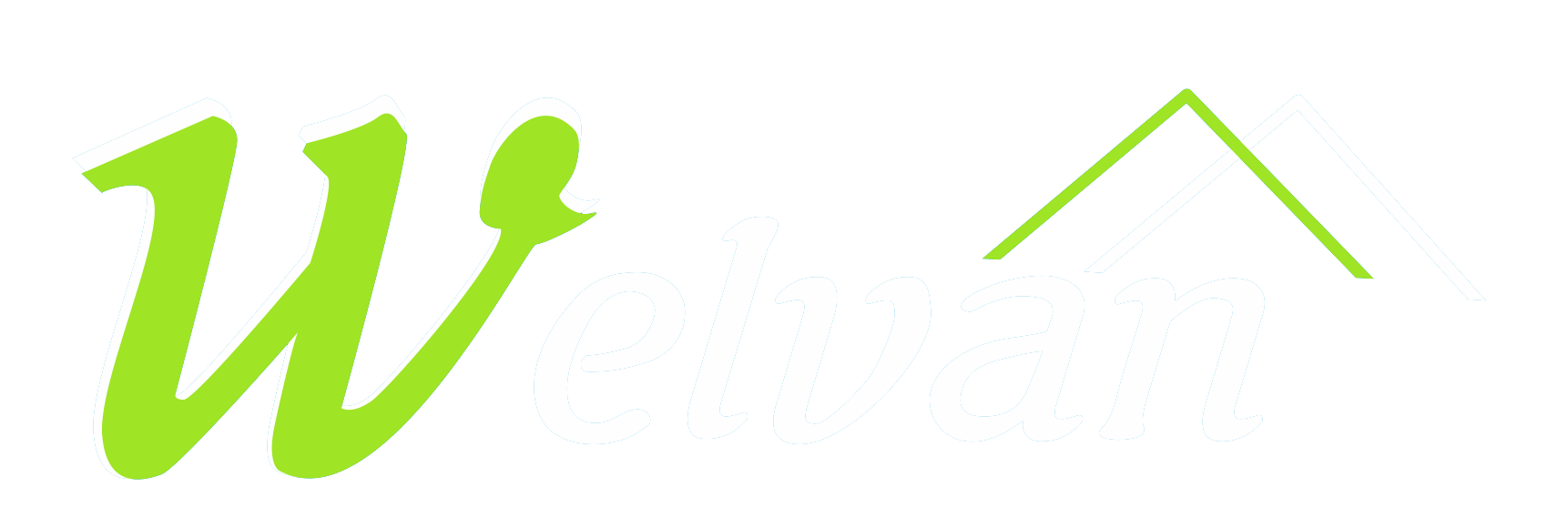Pale Road, Skewen, Neath . SA10 6BW
£274,995 4 bedrooms 1 bathrooms
- Overview
- Map
- Nearby
- Floorplan
- EPC
- Brochure
- SPLIT LEVEL DETACHED PROPERTY
- VERY WELL PRESENTED
- DECEPTIVELY SPACIOUS
- FOUR BEDROOMS
- THREE RECEPTION AREAS
- QUALITY FITTED KITCHEN & BATHROOM SUITE
- UTILITY ROOM AND CLOAKROOM
- GAS CENTRAL HEATING
- LOVELY GARDENS WITH VIEWS
- COUNCIL TAX BAND - E
- Additional information
- Reception Rooms 2
- Style Detached
- Garden Yes
- Parking Yes
Full description
We are pleased to offer for sale this deceptively spacious and very well presented four bedroom split level detached family residence situated in this popular residential location. The accommodation briefly comprises of to the ground floor: entrance hall, cloakroom, three reception areas with balcony off the main lounge giving panoramic views, a quality fitted kitchen and utility room. To the lower ground floor there is a hallway, four bedrooms with dressing room off the master bedroom, extended conservatory and a quality bathroom suite. The property further benefits from having gas central heating, double glazing, a lovely rear garden with a sunny aspect along with off road parking to the front of the property. It has been extensively renovated by the present owners and internal viewing is highly recommended so that it can be fully appreciated.
Room details
Entrance Hall
Entered via half glazed front door, laminate flooring, stairs to lower ground floor.
Cloakroom
Modern suite comprising of vanity unit and low level w.c. Half panelled walls, double glazed window to the front.
Main Lounge 20' 06' x 12' 02'
A spacious nicely decorated main reception room with feature stainless steel fireplace to the side with side lighting, hearth and incorporating a modern electric fire. Laminate flooring, double glazed windows to both front and rear along with patio doors giving access to:
Balcony
An area to sit and relax with a coffee and to enjoy the panoramic views.
Dining Area 9' 08' x 7' 04'
Open plan off the main lounge is this convenient dining area with room for a medium size breakfast table, laminate flooring, double glazed window to the rear and double doors giving access to:
Kitchen 12' 0' x 9' 10'
A quality fitted kitchen with a range of modern base/wall units with end island and corner larder unit. Integrated 'beko' induction hob with extractor hood and 'hotpoint' double electric oven. Space for a standard size 'American' style fridge/freezer, led concealed lighting to the units and double glazed window to the rear giving pleasant views.
Utility Room 8' 04' x 4' 10'
Ideal utility area with fitted modern units(matching kitchen units) that incorporates the wall mounted 'Worcester' gas central heating boiler and allows space for the washing machine and tumble dryer. Double glazed window to the rear with pleasant views.
Dining Room 15' 02' x 7' 0'
Situated directly off the kitchen is this third reception area that has been converted from the original garage, double glazed window to the side and french doors leading out to the front.
Lower Ground Floor
Hallway
Access to all ground floor rooms, two separate storage cupboards. Pedestrian side access.
Bedroom 1 14' 02' x 10' 10'
A good double bedroom with patio doors leading out to the conservatory. Door to:
Dressing Room 7' 04' x 6' 08'
A walk in dressing room that has the potential to be turned into an en-suite shower room.
Bedroom 2 13' 04' x 9' 10'
Second double bedroom with french door leading out to the conservatory.
Bedroom 3 9' 10' x 7' 06'
Double glazed window to the rear.
Bedroom 4 11' 0' x 6' 08'
Double glazed window to the rear.
Bathroom
A quality modern suite comprising of 'P' shaped bath with shower above and separate shower attachment, vanity unit with waterfall style tap and low level w.c. Heated towel rail, storage cupboards, extractor fan and double glazed window to the side.
Conservatory 19' 10' x 8' 06'
A good size extended conservatory that enjoys pleasant views over the rear garden, it can be accessed from both bedrooms one and two.
Front Garden
Block paviar driveway allowing off road parking for three cars, sliding gates for additional security. Pedestrian side access to both sides of the property to the rear garden.
Rear Garden
Another feature of the property is this very pleasant low maintenance garden that enjoys a sunny aspect. The garden has been decked with a seating area covered by a pergola, there is artificial turf and a timber summerhouse with power supply.
Zoopla Area Information
Select a category to view nearby places...
Place reviews are independently created by the real people on Google Places, not by Welvan Property Services Ltd.
- Food
- Health
- Schools
- Pubs
- Night Life
- Supermarket







































