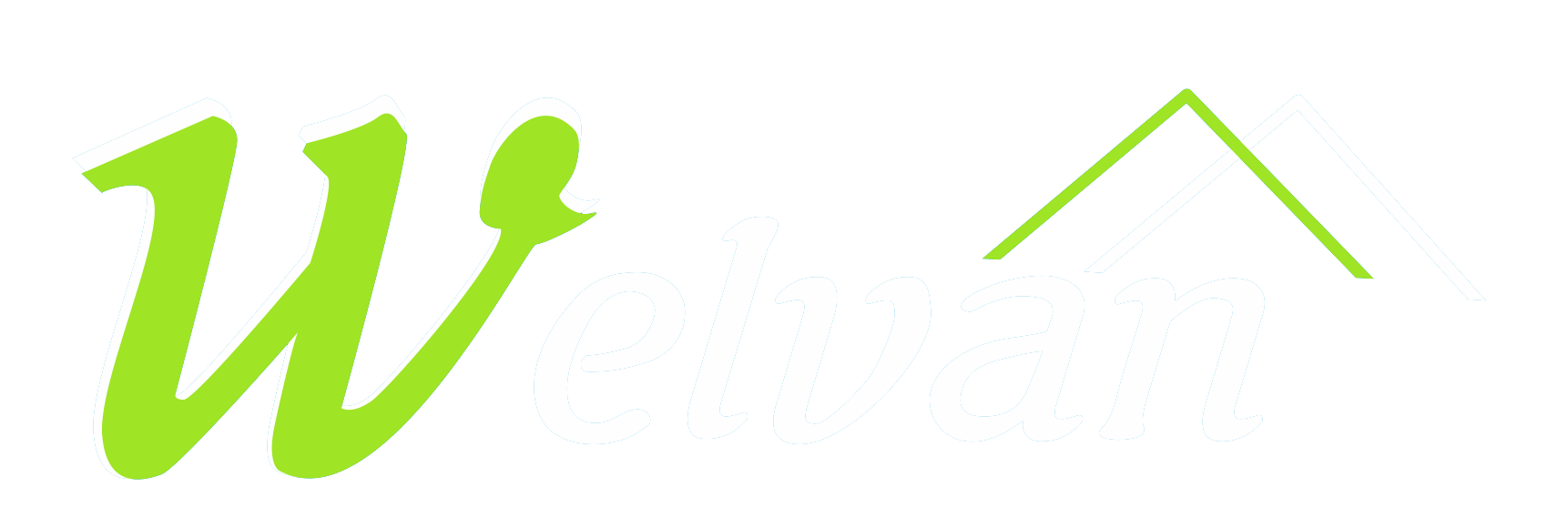Ena Avenue, Neath, West Glamorgan. SA11 3AD
£250,000 (Offers In Region Of) 3 bedrooms 1 bathrooms
- Overview
- Map
- Nearby
- Floorplan
- EPC
- Brochure
- BAY FRONTED MID TERRACE
- VERY WELL PRESENTED
- CLOSE TO TOWN CENTRE
- SOME CHARACTER FEATURES
- THREE DOUBLE BEDROOMS
- TWO RECEPTION ROOMS
- 'WREN' QUALITY KITCHEN
- SPACIOUS QUALITY BATHROOM
- GAS CENTRAL HEATING/DOUBLE GLAZING
- COUNCIL TAX - D
- Additional information
- Reception Rooms 2
- Style Mid Terrace
- Garden Yes
- Parking Yes
Full description
REALISTICALLY PRICED TO SELL is this exceptionally well presented three double bedroom bay fronted mid terraced property situated within level walking distance of the Neath Town Centre. The accommodation further comprises of entrance porch, hallway, two good reception rooms, a good size quality fitted 'Wren' kitchen, utility area which serves as an extension of the kitchen, downstairs cloakroom and a spacious quality bathroom suite with separate shower cubicle to the first floor. The property further benefits from having a new main roof(approximately four years ago), gas central heating, double glazing, low maintenance gardens along with a good size garage to the rear. Although the present vendors have considerably upgraded the property, they have ensured it still retains some of its original charm and character making internal viewing essential of this lovely family home. EPC Rating - D
Room details
Entrance Porch
Entered via timber front door, feature original tiled flooring and feature original inner door with stain glass giving access to:
Hallway
A good hallway with original tiled flooring, stairs giving access to the first floor.
Front Lounge 15' 10' x 12' 02'
A spacious very nicely decorated front reception room with feature fire surround to the side and double glazed bay window to the front.
Rear Lounge 12' 04' x 11' 04'
A good second reception room with feature original fireplace to the side and french doors leading out to the rear garden.
Kitchen 14' 06' x 10' 04'
A good size quality fitted 'Wren' kitchen with a range of modern base/wall units to include breakfast bar for two people, double glazed window to the side.
Utility/Kitchen 11' 06' x 10' 04'
An extension of the main kitchen with a range of modern white base/wall units to include space for the washing machine etc. Integrated gas hob and electric oven. Tiled flooring, double glazed window to the side and half glazed UPVC door giving access to the rear garden.
Cloakroom
Suite comprises of wash hand basin and low level w.c. Double glazed window to the rear.
FIRST FLOOR
Landing
A good size split level landing giving access to all first floor rooms and access to the loft.
Bedroom 1 16' 06' x 12' 08'
A spacious nicely decorated main bedroom with two double glazed windows to the front.
Bedroom 2 12' 08' x 10' 04'
Second double bedroom with double glazed window to the rear.
Bedroom 3 12' 06' x 10' 06'
A third double bedroom with double glazed window to the rear.
Bathroom 15' 06' x 10' 06'
A good size bathroom with quality white suite comprising of panelled bath, separate double shower cubicle, wash hand basin and low level w.c. Heated towel rail, cupboard to the side that incorporates the wall mounted 'Worcester' gas central heating boiler, double glazed window to the side.
Front Garden
Paved front garden.
Rear Garden
A paved rear courtyard garden with rear lane access and door giving access to.
Garage
A good size garage with up and over doors leading out to rear lane.
Zoopla Area Information
Select a category to view nearby places...
Place reviews are independently created by the real people on Google Places, not by Welvan Property Services Ltd.
- Food
- Health
- Schools
- Pubs
- Night Life
- Supermarket



























